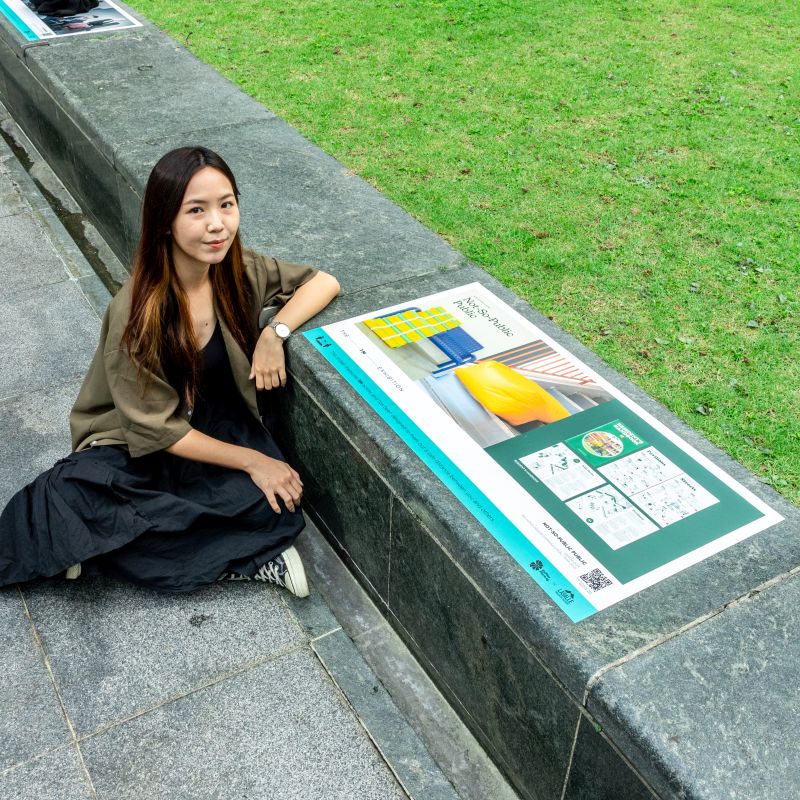RESIDENTS’ KIT


Background
In Singapore, the development history of public spaces have been categorised by its hegemony. Where the creation of public space is, ultimately, an act of building institutionalised demarcations of power structures that contest the access, social capital and sense of ownership among communities.
Final Year Project
LASALLE College of the Arts
An inquiry into spatial practices in public spaces in Singapore’s public housing estates, or colloquially known as HDB flats (Housing & Development Board), in order to explore how the accessibility, provision and design of public spaces relates to social processes and relations in Singaporean society.
This research does not aim to provide solutions for urban planning or architectural issues. Instead, it seeks to utilise visual methods to examine spatial practices in public spaces. At the level of spatial practices, the desired social outcomes are not always translated after the actualisation of these planned spaces.
Adopting the Situationists’ technique of dérive as the primary research method, multiple hour-long walks were conducted in the neighbourhoods of Yew Tee and Punggol over various days at different times of day. Focus groups with residents aged between 18 – 35 were also conducted to hear from the residents’ thoughts and feelings towards their neighbourhood.
Read more about the research process here.
LASALLE College of the Arts
An inquiry into spatial practices in public spaces in Singapore’s public housing estates, or colloquially known as HDB flats (Housing & Development Board), in order to explore how the accessibility, provision and design of public spaces relates to social processes and relations in Singaporean society.
This research does not aim to provide solutions for urban planning or architectural issues. Instead, it seeks to utilise visual methods to examine spatial practices in public spaces. At the level of spatial practices, the desired social outcomes are not always translated after the actualisation of these planned spaces.
Adopting the Situationists’ technique of dérive as the primary research method, multiple hour-long walks were conducted in the neighbourhoods of Yew Tee and Punggol over various days at different times of day. Focus groups with residents aged between 18 – 35 were also conducted to hear from the residents’ thoughts and feelings towards their neighbourhood.
Read more about the research process here.
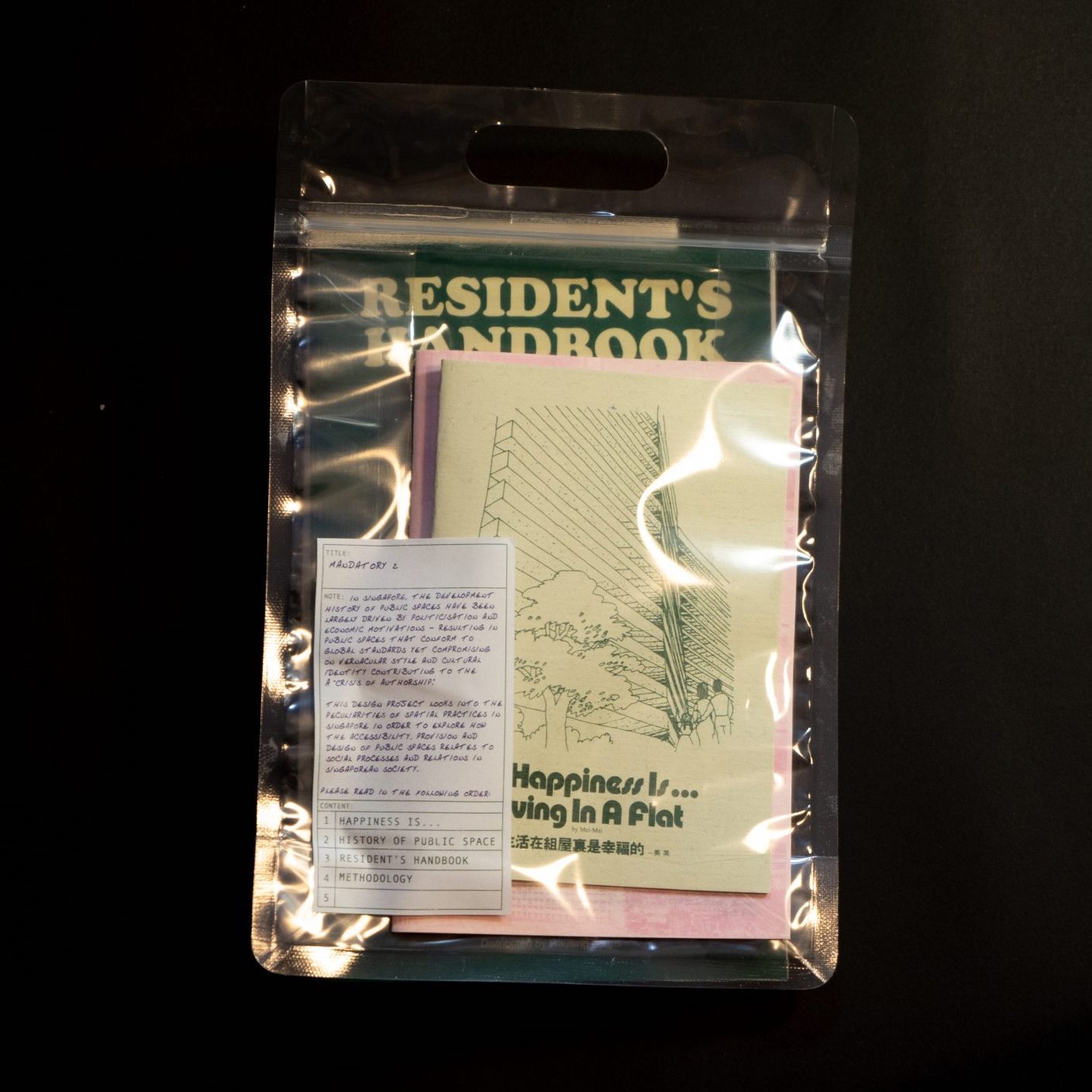
The Kit
This kit comprises of various printed materials such as handbooks, zines and letters to explore the spatial practices in Singapore’s public spaces.
The handbook, inspired by actual Residents’ Handbooks that were distributed by HDB in the 70’s, establishes the current state of public spaces in Singapore’s HDB estates.
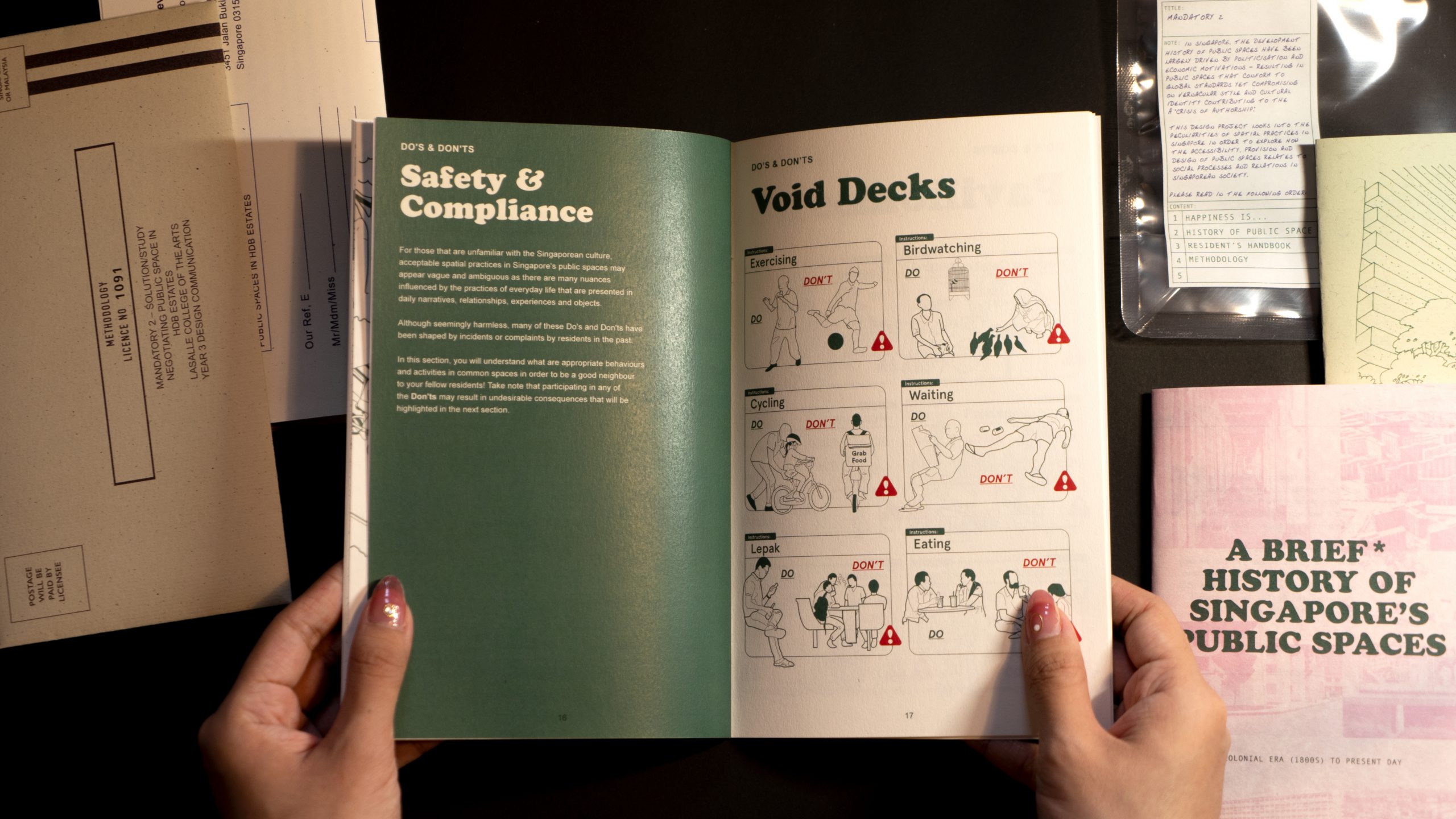
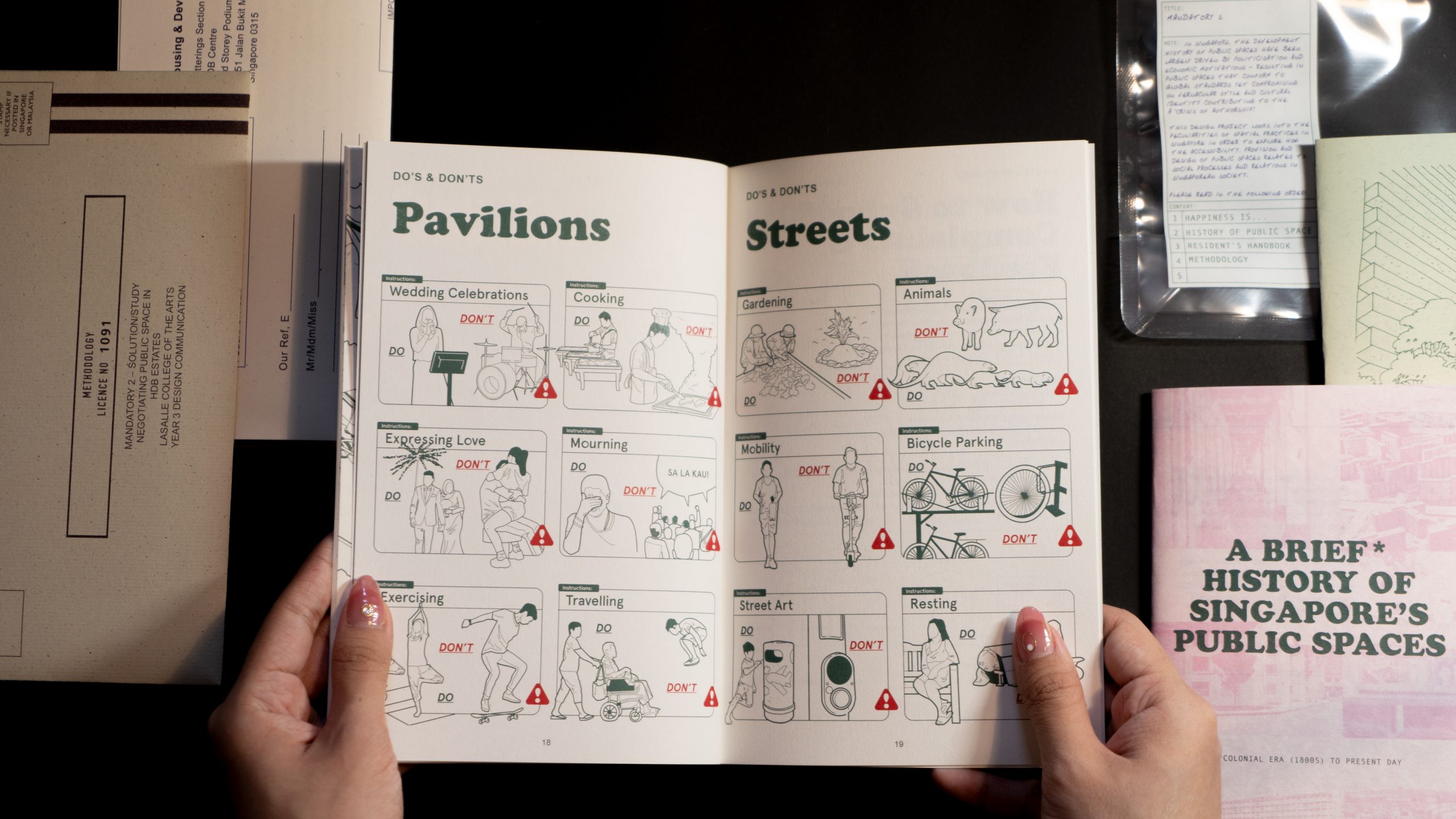
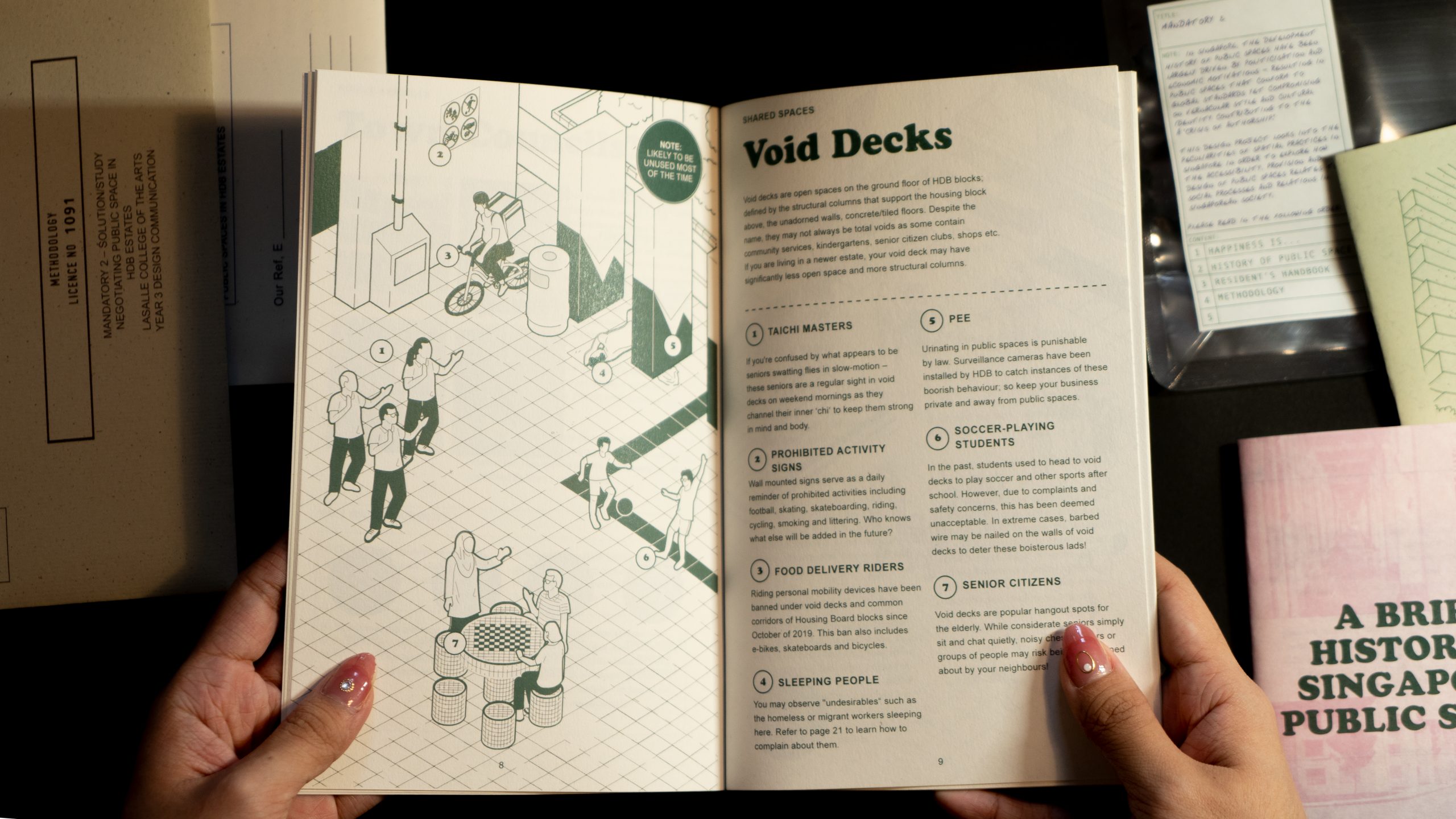
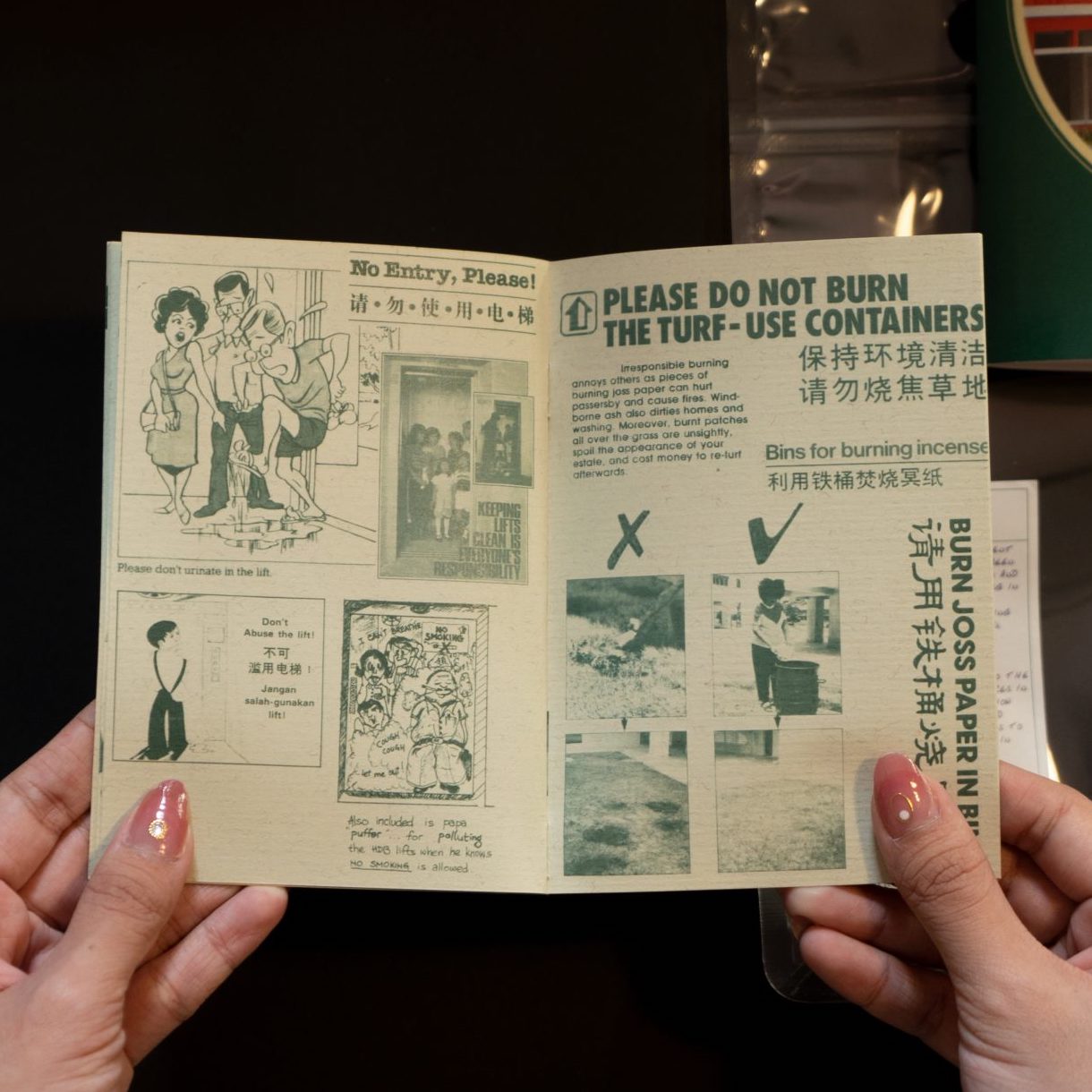
The kit comprises of a zine that uses material from Our Home to understand Singaporean identity and etiquette surrounding HDB estates from 1972 to 1989.
Our Home was a free publication distributed to all HDB tenants from 1972 to 1989 that conveyed notions of Singaporean identity – one that was pluralistic and family-centred. Through the compilation and organisation of common themes, it acts as a means to understand traditional social norms & ideals, providing context into the topic.
Read more about it here.
Our Home was a free publication distributed to all HDB tenants from 1972 to 1989 that conveyed notions of Singaporean identity – one that was pluralistic and family-centred. Through the compilation and organisation of common themes, it acts as a means to understand traditional social norms & ideals, providing context into the topic.
Read more about it here.
NATIONAL LIBRARY BOARD WAYFINDING
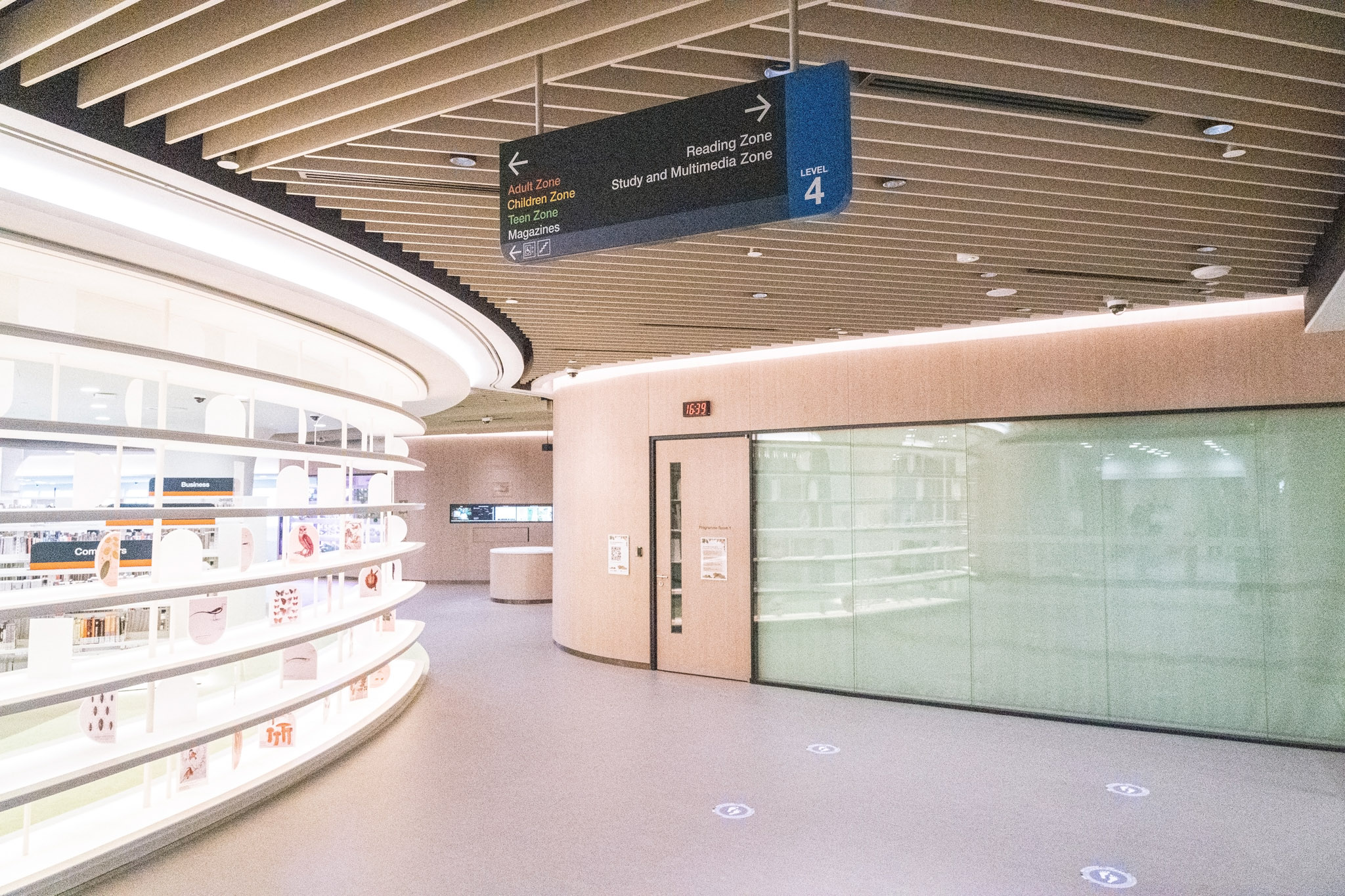
Background
The National Library Board is a statutory board under the purview of the Ministry of Communications and Information of the government of Singapore. NLB manages 27 public libraries, the National Library and the National Archives of Singapore.
with Chemistry Team, 2019
Communication Designer
Design Research | Visual Communication
Public Libraries are a valuable public resource that caters to diverse groups of people. However, finding your way through shelves upon shelves of books can be challenging and even frustrating for many. In 2019, Chemistry worked with the National Library Board (NLB) to embody the aspirations of what the library of the future would be in a comprehensive spatial and wayfinding blueprint.
Understanding that wayfinding is more than just the design of signage. There were considerations regarding appropriate spatial design and placement of signage help patrons intuitively understand where they are located.
This is why early research aimed to uncover behavioural patterns of various patron archetypes. These were used to craft a strategic spatial model to divide the library spaces into different usage areas, such as high- and low-footfall or noise allowance.
Communication Designer
Design Research | Visual Communication
Public Libraries are a valuable public resource that caters to diverse groups of people. However, finding your way through shelves upon shelves of books can be challenging and even frustrating for many. In 2019, Chemistry worked with the National Library Board (NLB) to embody the aspirations of what the library of the future would be in a comprehensive spatial and wayfinding blueprint.
Understanding that wayfinding is more than just the design of signage. There were considerations regarding appropriate spatial design and placement of signage help patrons intuitively understand where they are located.
This is why early research aimed to uncover behavioural patterns of various patron archetypes. These were used to craft a strategic spatial model to divide the library spaces into different usage areas, such as high- and low-footfall or noise allowance.

Design Iterations
After the initial research was done, the development of the signage design system began. Based on the spatial model that was developed, we identified the main signage types that were required.

Grid System
To determine the dimensions of each signage, we developed a custom grid system that would be easily adaptable to signages of various lengths, widths and purposes. The grid system was designed with visibility guidelines in mind.


Design Explorations
In the development stage, we designed variations of the signage visual language. Inspired by airport wayfinding, many of the elements in the signages (eg. arrows, icons) draw from the best practices of signage design from around the world.
Through rigorous testing and iteration, we crafted an intuitive and comprehensive family of signages, including a supporting colour scheme and a customised set of pictograms.
This was the first time the NLB was able to apply a consistent wayfinding strategy and roll out a customised signage system across existing and future libraries.
This was the first time the NLB was able to apply a consistent wayfinding strategy and roll out a customised signage system across existing and future libraries.
Prototyping & Testing




Final Designs
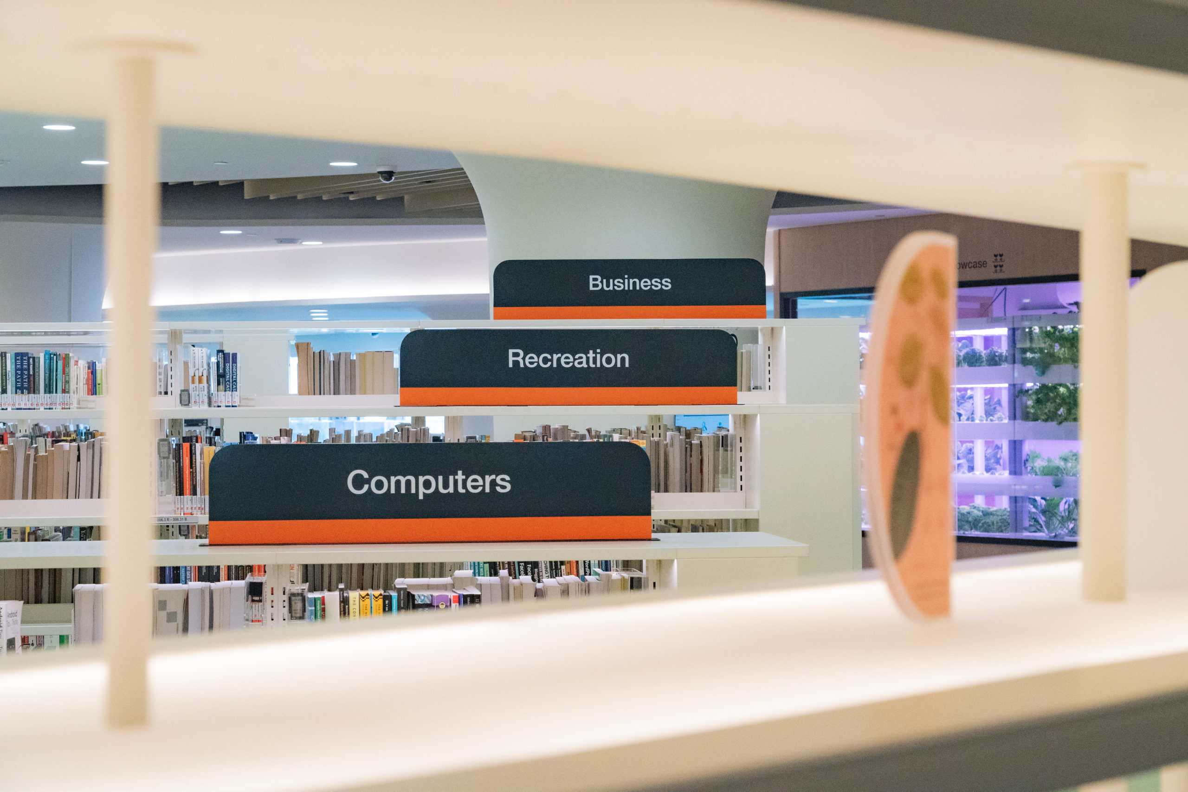
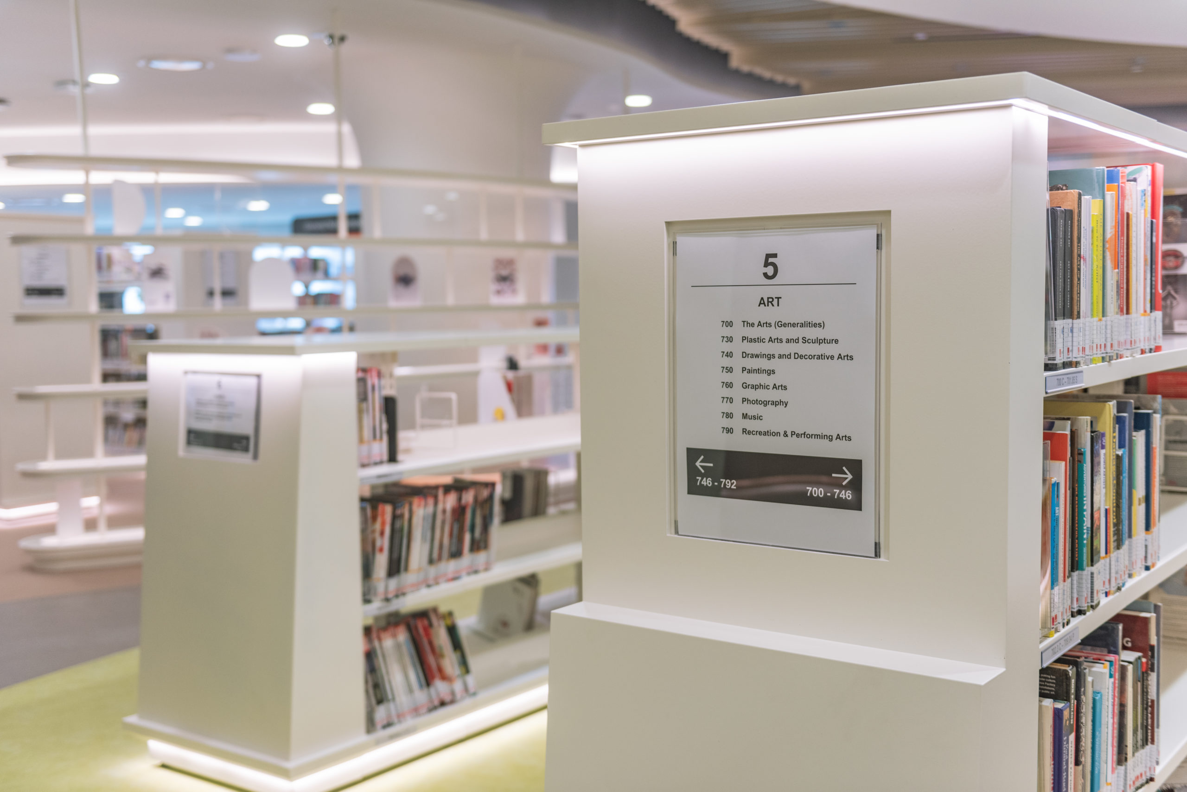
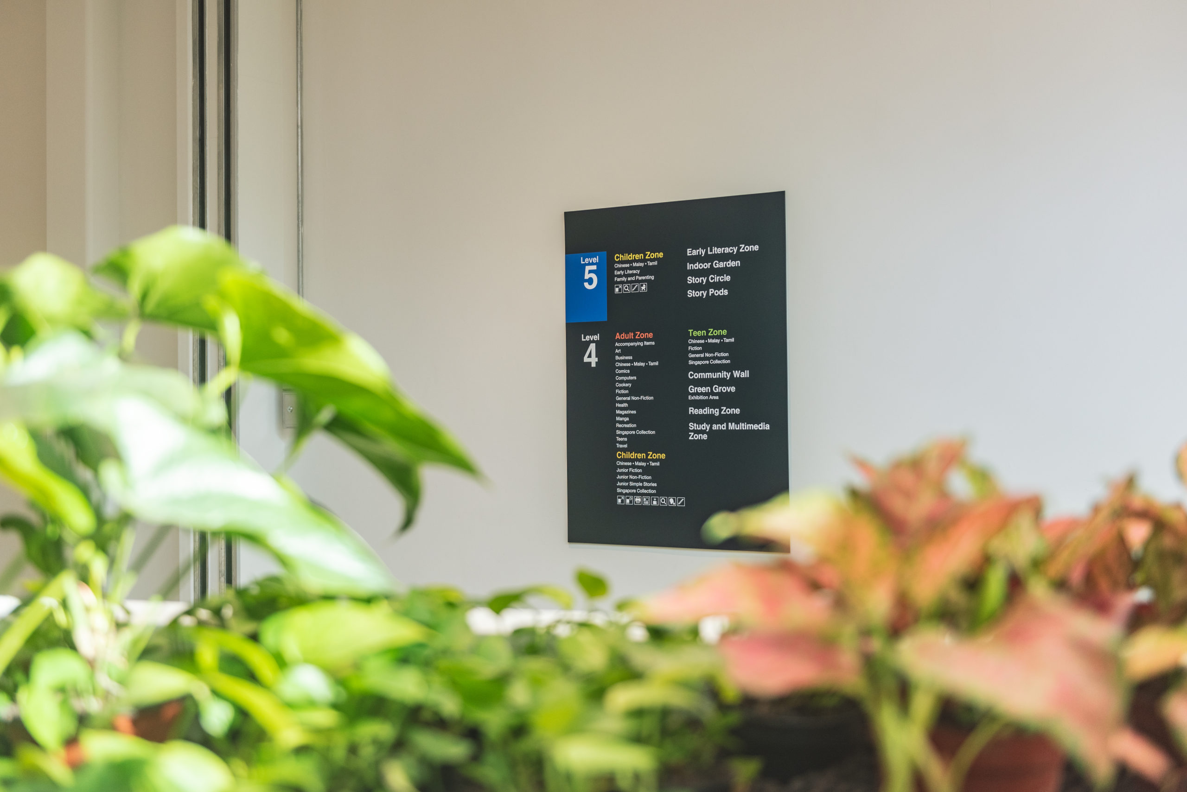
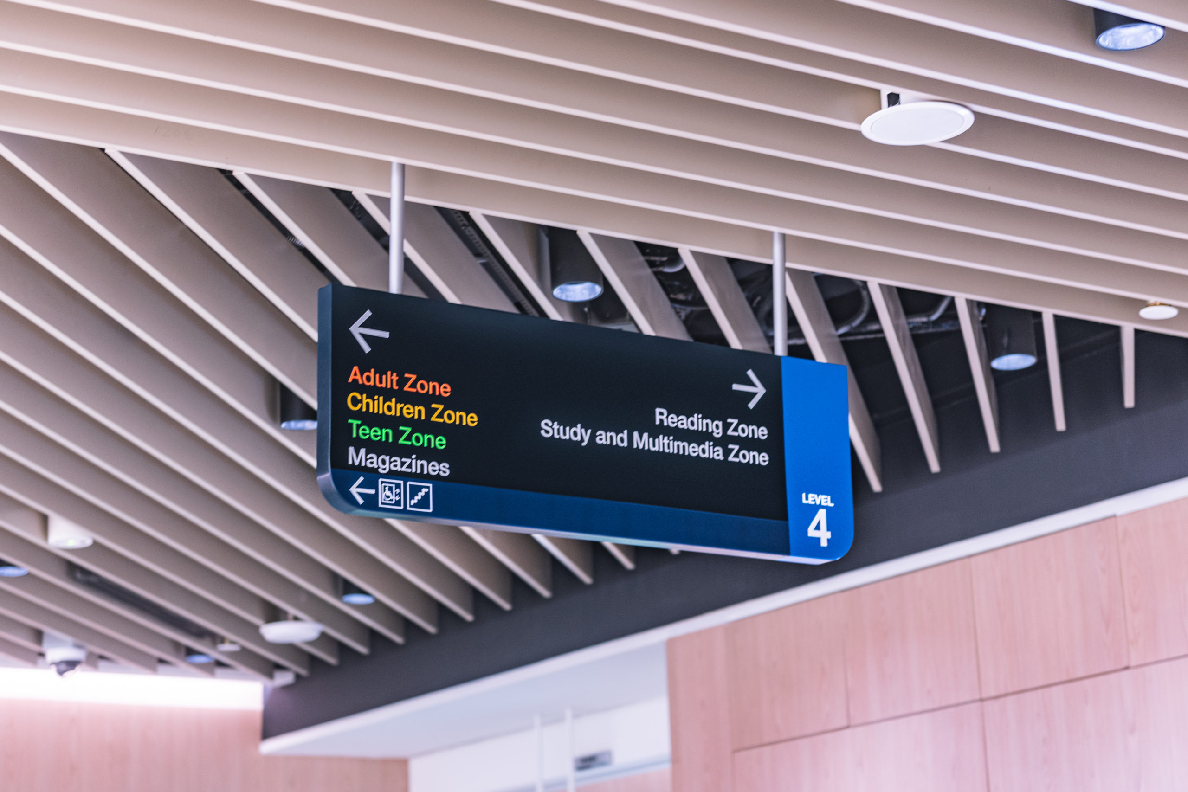
SUNSET PARK INTERIM PUBLIC LIBRARY
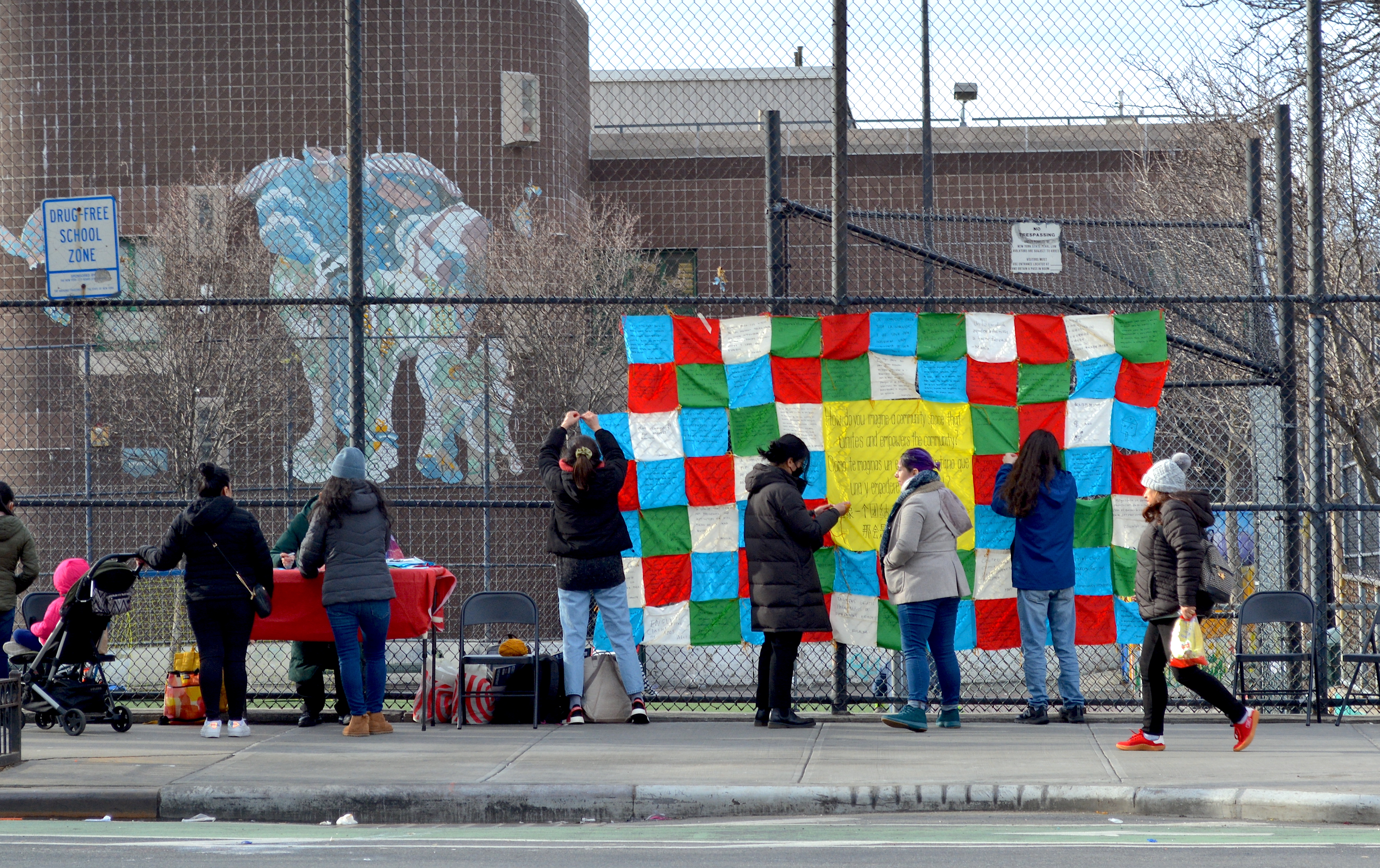
Background
In 2016, Voces Ciudadanas launched the Make Space for Quality Schools campaign to address school overcrowding in the Sunset Park neighborhood. The coalition of organizations organized by Voces Ciudadanas successfully pressured the School Construction Authority and the Department of Education to construct five new schools in the area.
Since then, Voces Ciudadanas has continued to actively work on creating community spaces for local immigrant communities to address the increasing inequalities in the neighborhood. This campaign to keep the Interim Sunset Park Public Library as a vital community resource is uniting again the community in search of a better future for all.
Studio 2 Project
The New School x Voces Ciudadanas
Sunset Park, Brooklyn is a historically immigrant neighborhood comprised of Latinx and Asian residents. As a quickly gentrifying neighborhood, the library is a critical community asset that acts as centers of learning, research, and discovery; they are crucial in promoting literacy, education, and intellectual liberty.
Since its opening in 1905, the library has undergone major changes. As demand increases, the library closed for rebuilding and is currently operating from an interim space in the former courthouse on 4201 Fourth Avenue, sharing the space with Community Board 7 and the NYPD office. Upon completion of the new structure, the library will move back to its original location, leaving the current interim library location vacant.
This ongoing project is in collaboration with local community organization, Voces Ciudadanas and aims to engage the community in unearthing possibilities and imaginaries to transform the space into a place for the local community.
The New School x Voces Ciudadanas
Sunset Park, Brooklyn is a historically immigrant neighborhood comprised of Latinx and Asian residents. As a quickly gentrifying neighborhood, the library is a critical community asset that acts as centers of learning, research, and discovery; they are crucial in promoting literacy, education, and intellectual liberty.
Since its opening in 1905, the library has undergone major changes. As demand increases, the library closed for rebuilding and is currently operating from an interim space in the former courthouse on 4201 Fourth Avenue, sharing the space with Community Board 7 and the NYPD office. Upon completion of the new structure, the library will move back to its original location, leaving the current interim library location vacant.
This ongoing project is in collaboration with local community organization, Voces Ciudadanas and aims to engage the community in unearthing possibilities and imaginaries to transform the space into a place for the local community.


1. Sociogram
In order to discover the relationships between various stakeholders within the community, we invited members of the community to participate in a sociogram workshop. They collectively mapped the social relations of the community and identify potential collaborators. Approximately 30 community members were in attendance.
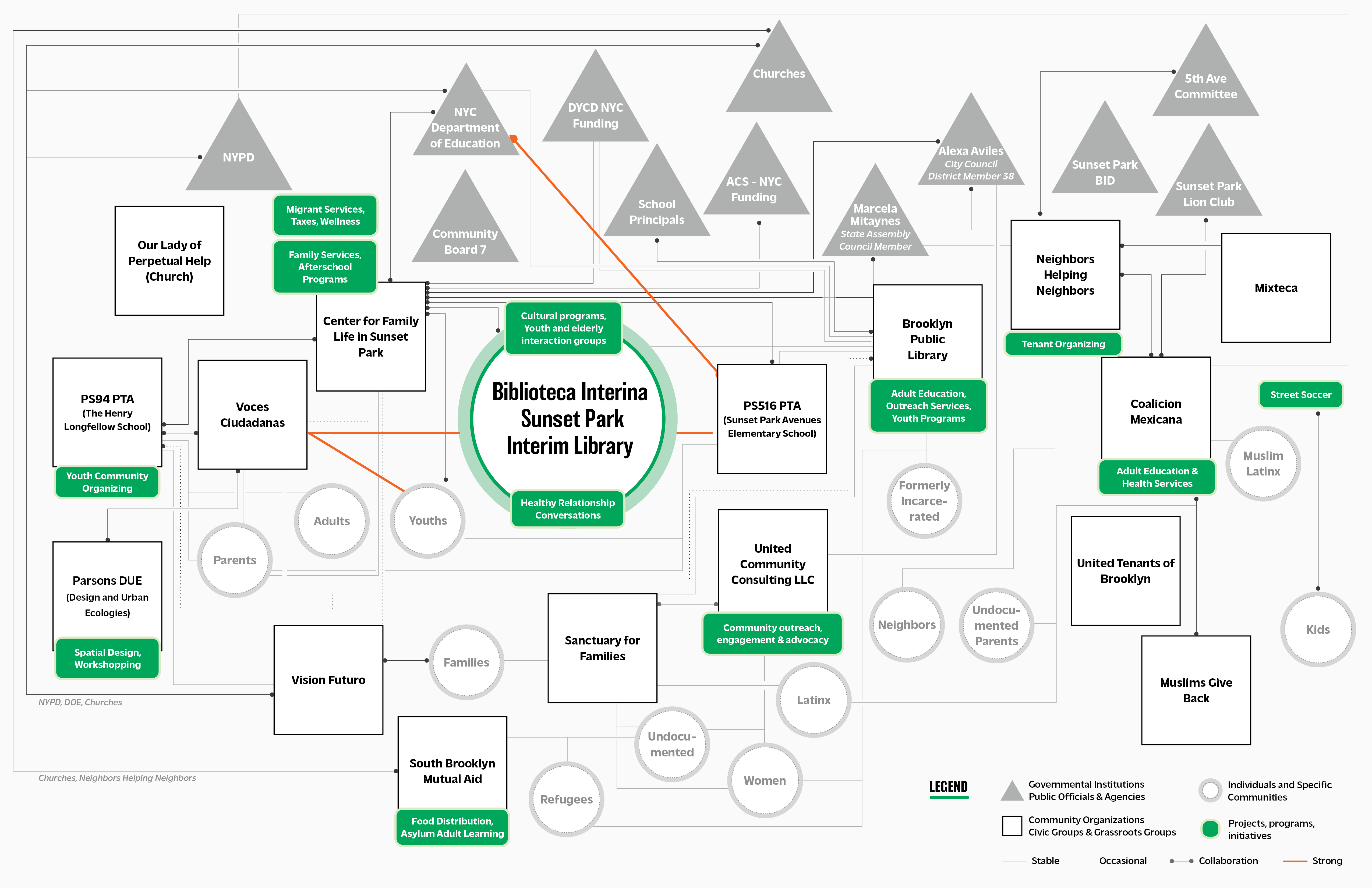
2. Oral History
As an ongoing endeavor, the collection of Oral Histories seek to highlight the voices and memories of Brooklyn’s Sunset Park residents who have been involved in creating community spaces for the benefit of all. Its goal is to foster community learning from past strategies, methods, and motivations to inform future imaginaries and concrete possibilities leading to the creation of new community spaces to address structural inequalities.
My interview conducted with Joey Zhang can be found here.
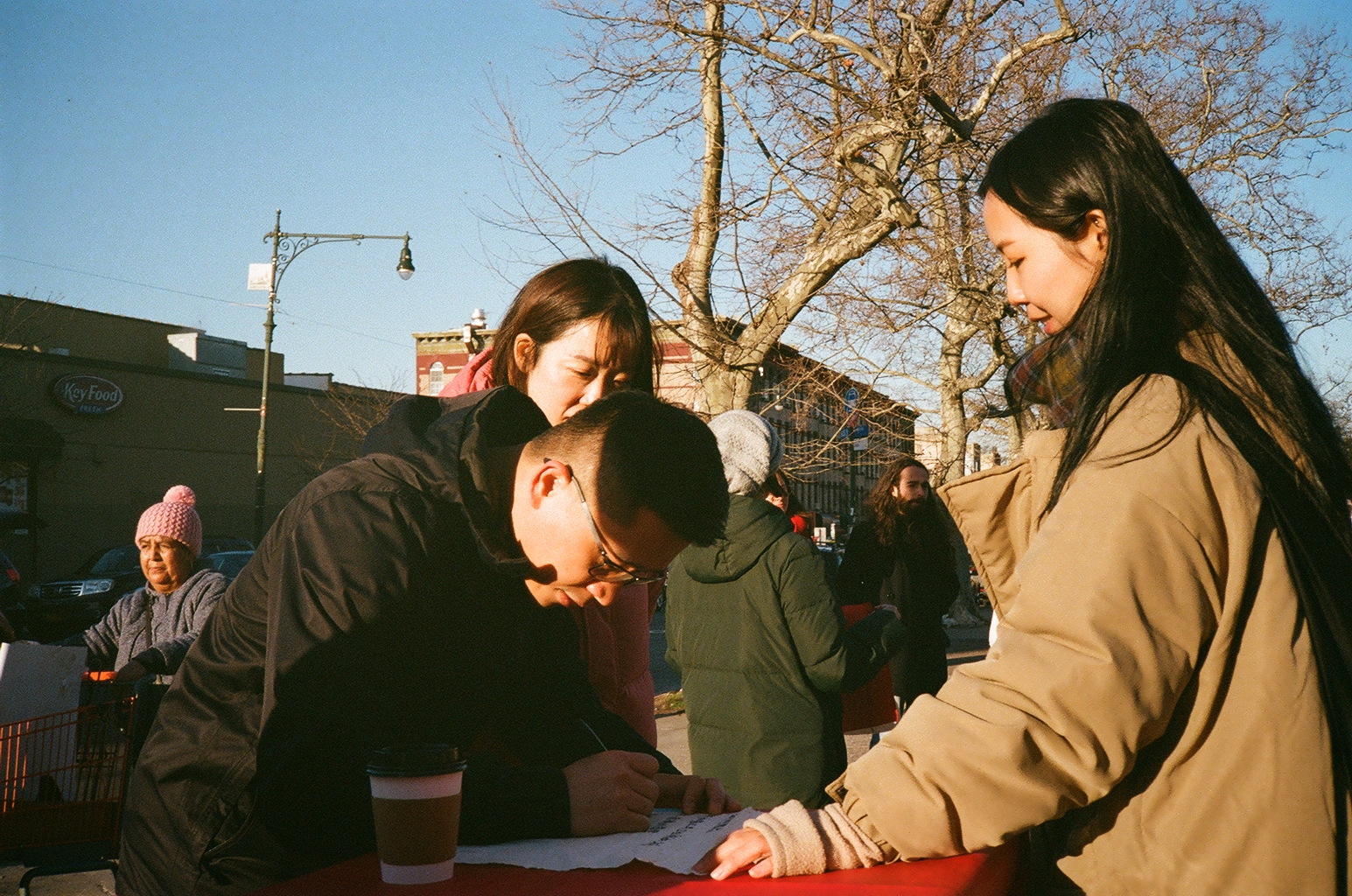


3. Public Faculty
A Public Faculty is a participatory technique that involves radical listening through interventions in public spaces. With the help of volunteers from Voces Ciudadanas, the voices of over 85 community members were inscribed in small pieces of fabric and connected with yarn. Residents’ needs and imaginaries were woven in public as a gesture of unity and empowerment. The outcome of this participatory research is presented in the report, which aims to inform the next steps of the visioning and design process.
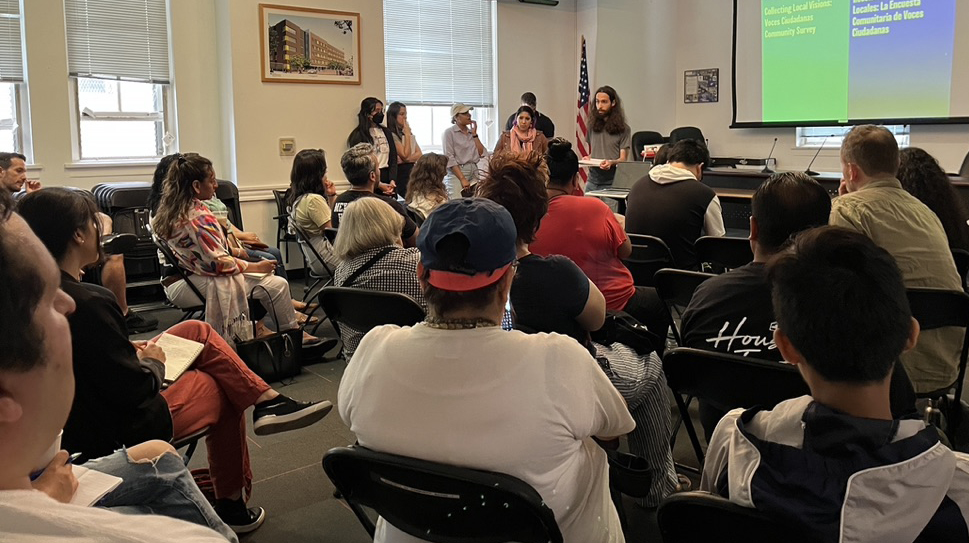
Final Report & Proposal
The new community proposal and stewardship model were presented at a Community Assembly. Drawing from the insights offered at previous community meetings organized over the few months and the input of Sunset Park residents, the research team presented potential scenarios for the community program, the organization of the space, and the leadership model of the space to be run by the community for the community.
Assembly Member Marcela Mitaynes and Council Member Alexa Aviles participated in the session and shared their support. They incited community members to continue this organizing effort.
Voces Ciudadanas will continue the campaign over the summer, working with multiple civic groups and community organizations toward the re-programing and activation of the space in Fall 2023.
URBAN HORRORS & PONTIANAK

Background
Pontianak is a female hantu who died during childbirth or while pregnant. While there are many variations to the story, she is usually depicted as a long-haired woman dressed in white, using her beauty and sweet frangipani fragrance to lure men. Once her prey is trapped, she reveals her true form and avenges herself by eating their organs. During the day, it is said that she resides in banana trees.
Masters’ Thesis
Parsons School of Design
MS Design & Urban Ecologies
The Pontianak, a spirit of a woman who died in childbirth and resides in banana trees, is a prevalent figure in Southeast Asian folklore, embodying themes of trauma and vengeance.
Her entangled world of hantu, plants, animals, nonhuman and human creatures beckons us to rethink colonial modernity and its exploitative ideology. With the escalating environmental degradation occurring with mass deforestation across the Malay peninsula, the threat of ecological collapse has emerged as a form of retributive haunting. Across Southeast Asia, horror is an urban reality that materializes within the anxieties of people experiencing a sense of constant defamiliarization upon the wake of rapid development.
This project engages with the Pontianak's representation across various media, including cinema, literature, and art, to unpack the figure's enduring appeal and the socio-cultural anxieties it manifests.
Parsons School of Design
MS Design & Urban Ecologies
The Pontianak, a spirit of a woman who died in childbirth and resides in banana trees, is a prevalent figure in Southeast Asian folklore, embodying themes of trauma and vengeance.
Her entangled world of hantu, plants, animals, nonhuman and human creatures beckons us to rethink colonial modernity and its exploitative ideology. With the escalating environmental degradation occurring with mass deforestation across the Malay peninsula, the threat of ecological collapse has emerged as a form of retributive haunting. Across Southeast Asia, horror is an urban reality that materializes within the anxieties of people experiencing a sense of constant defamiliarization upon the wake of rapid development.
This project engages with the Pontianak's representation across various media, including cinema, literature, and art, to unpack the figure's enduring appeal and the socio-cultural anxieties it manifests.

Urban Horror & Hauntology
By tracing the Pontianak's evolution from a colonial era cinematic icon to a contemporary symbol of resistance, the study highlights how these narratives challenge traditional gender roles and reflect broader ecological and historical concerns. The research utilizes Derridean hauntology and Erin Y Huang’s conception of urban horror as theoretical frameworks that engage with how past injustices continue to impact present conditions, to analyze the intersections of ecological and feminist issues.
This approach not only underscores the ongoing relevance of the Pontianak in expressing regional anxieties about modernity and development but also promotes a transformative vision of justice that integrates decolonial and ecofeminist perspectives.
By tracing the Pontianak's evolution from a colonial era cinematic icon to a contemporary symbol of resistance, the study highlights how these narratives challenge traditional gender roles and reflect broader ecological and historical concerns. The research utilizes Derridean hauntology and Erin Y Huang’s conception of urban horror as theoretical frameworks that engage with how past injustices continue to impact present conditions, to analyze the intersections of ecological and feminist issues.
This approach not only underscores the ongoing relevance of the Pontianak in expressing regional anxieties about modernity and development but also promotes a transformative vision of justice that integrates decolonial and ecofeminist perspectives.


Antibody: Anthology of Urban Horrors
Drawing from principles of unjuk rasa, the project pushes towards a material action that critiques modern, masculine, positivist knowledge.
Antibody is an anthology of urban horrors, a form of resistance against the violence of modernization. Bringing together friends in collective practice and thought, it focuses on decentering the human body and welcomes people to think and create through the spectral.




自梳女 (zi shu nü), or “self-combed” women, are collectives of Chinese women from Guangdong province who vow themselves to celibacy and singlehood. “Self-combing” refers to the subversion of a Chinese marriage ritual where a bride would have her hair combed into a bun by the eldest female member of the family; an act representing blessing, harmony and health.
Graphic Novel: Self-Combed
The production of a graphic novel aims to develop a visual output that weaves theory, narratives and critique into an accessible medium through storytelling. Departing from the atomistic, individualistic model of the self and the nuclear family, the graphic novel focuses on a group of women deemed to social and cultural pollutants. In retelling their stories in relation to the current state of female domestic labor, the graphic novel puts into practice the theoretical framework that is introduced in this paper.
This speculative non-fiction explores the politics of anticolonialism, feminized labor and urban horror by weaving together pieces of historical events and folklore. Based on accounts in national archives, anthropological studies and personal blogs, the narrative was formed by piecing together fragments of diverse accounts to develop a speculative retelling of real-world events, places and people.
The production of a graphic novel aims to develop a visual output that weaves theory, narratives and critique into an accessible medium through storytelling. Departing from the atomistic, individualistic model of the self and the nuclear family, the graphic novel focuses on a group of women deemed to social and cultural pollutants. In retelling their stories in relation to the current state of female domestic labor, the graphic novel puts into practice the theoretical framework that is introduced in this paper.
This speculative non-fiction explores the politics of anticolonialism, feminized labor and urban horror by weaving together pieces of historical events and folklore. Based on accounts in national archives, anthropological studies and personal blogs, the narrative was formed by piecing together fragments of diverse accounts to develop a speculative retelling of real-world events, places and people.

NOT-SO-PUBLIC PUBLIC
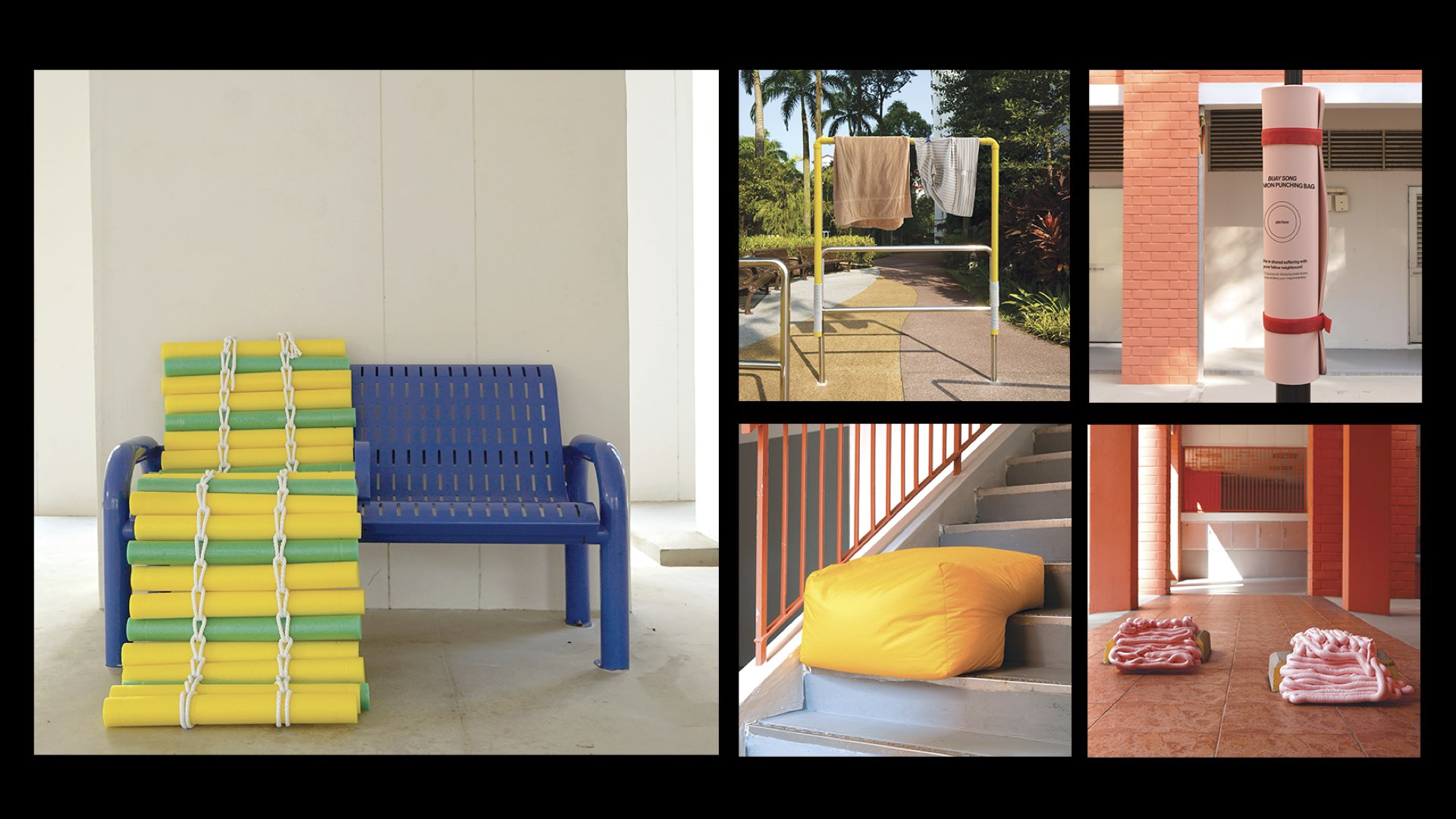
Background
In Singapore, the development history of public spaces have been categorised by its hegemony. Where the creation of public space is, ultimately, an act of building institutionalised demarcations of power structures that contest the access, social capital and sense of ownership among communities.
Final Year Project
LASALLE College of the Arts
Expanding upon the research surrounding the Residents’ Kit, Not-So-Public Public is a provocative design project that challenges the politicisation of public space planning in Singapore by highlighting the Singaporean's predominant role as consumer over citizen in society. Beyond its physical structure, public spaces are complex products of political, social, cultural agencies, constructed through historical processes and the lived experiences of people.
In Singapore, apathetic attitudes towards politics and civic engagement can be linked to overtly functional urban planning that has conditioned people to produce dominant rules of social behaviour.
Citizen participation has only been recently recognised as an impactful platform to include communities in the shaping of the urban environment. However, despite attempts, decades of non-participation have conditioned citizens to be apathetic & skeptical towards community participation.
LASALLE College of the Arts
Expanding upon the research surrounding the Residents’ Kit, Not-So-Public Public is a provocative design project that challenges the politicisation of public space planning in Singapore by highlighting the Singaporean's predominant role as consumer over citizen in society. Beyond its physical structure, public spaces are complex products of political, social, cultural agencies, constructed through historical processes and the lived experiences of people.
In Singapore, apathetic attitudes towards politics and civic engagement can be linked to overtly functional urban planning that has conditioned people to produce dominant rules of social behaviour.
Citizen participation has only been recently recognised as an impactful platform to include communities in the shaping of the urban environment. However, despite attempts, decades of non-participation have conditioned citizens to be apathetic & skeptical towards community participation.
Research Inquiries
- How are the public spaces surrounding HDB estates currently used?
- How are social identities formed through spatial practices in public spaces surrounding HDB estates?
- How can Singapore’s public spaces be better designed to articulate citizen interests?
During the derive, one drops their relations, work and leisure activities for movement and action where they allow themselves to be drawn by the attractions of the terrain and interactions.
Dérives of one hour were conducted across three days at 9am, 1pm, 3pm and 6pm respectively. For each of the areas, there was no predefined plan or destination. Instead, the crowd and sensorial incentives were the main guide for the walks.
Methodology
The dérive is used as the primary research methodology. As it is an open-ended practice, it aims to produce primary data that characterizes a landscape. The desired result is to observe the spatial practices of inhabitants in these HDB estates and how a body might understand a landscape based on the urban design of their neighbourhood.
Focus groups were also conducted with residents living in the respective neighbourhoods where the dérives were conducted (Yew Tee & Punggol).


Primary Findings

1.
Public spaces in HDB estates cater more to elderly & children; causing adults to identify more with commercial areas – thereby reinforcing their economic role as a consumer.

2.
The role of a consumer is manifested through the designation of commercial centres as the central hub for every residential neighbourhood – a decision driven by practical and economic reasons, yet shapes the social identity of people.

3.
Fragmentation of public spaces limits spatial practices to a few prescriptive activities. Alternative forms of use are disallowed and even frowned upon by the public.
The project is split into three parts, the Catalog of Inclusion & Exclusion, Soft Interventions and finally, Civic Consumer. Each component act as explorations that capture the textured, multi-dimensional nature of the spatiality and the public realm.
Soft Interventions
Soft Interventions was inspired by the urban hacktivism movement, a citizen-led, creative method of recreating public space often in a “do-it-yourself” style. A series of five objects were created to reinvent the use of everyday public spaces. “Soft” in this sense refers not only to the materiality of the objects but also referring to its impermanence; a reference to the tracelessness of Singapore’s urban environment.
Soft Interventions
Soft Interventions was inspired by the urban hacktivism movement, a citizen-led, creative method of recreating public space often in a “do-it-yourself” style. A series of five objects were created to reinvent the use of everyday public spaces. “Soft” in this sense refers not only to the materiality of the objects but also referring to its impermanence; a reference to the tracelessness of Singapore’s urban environment.



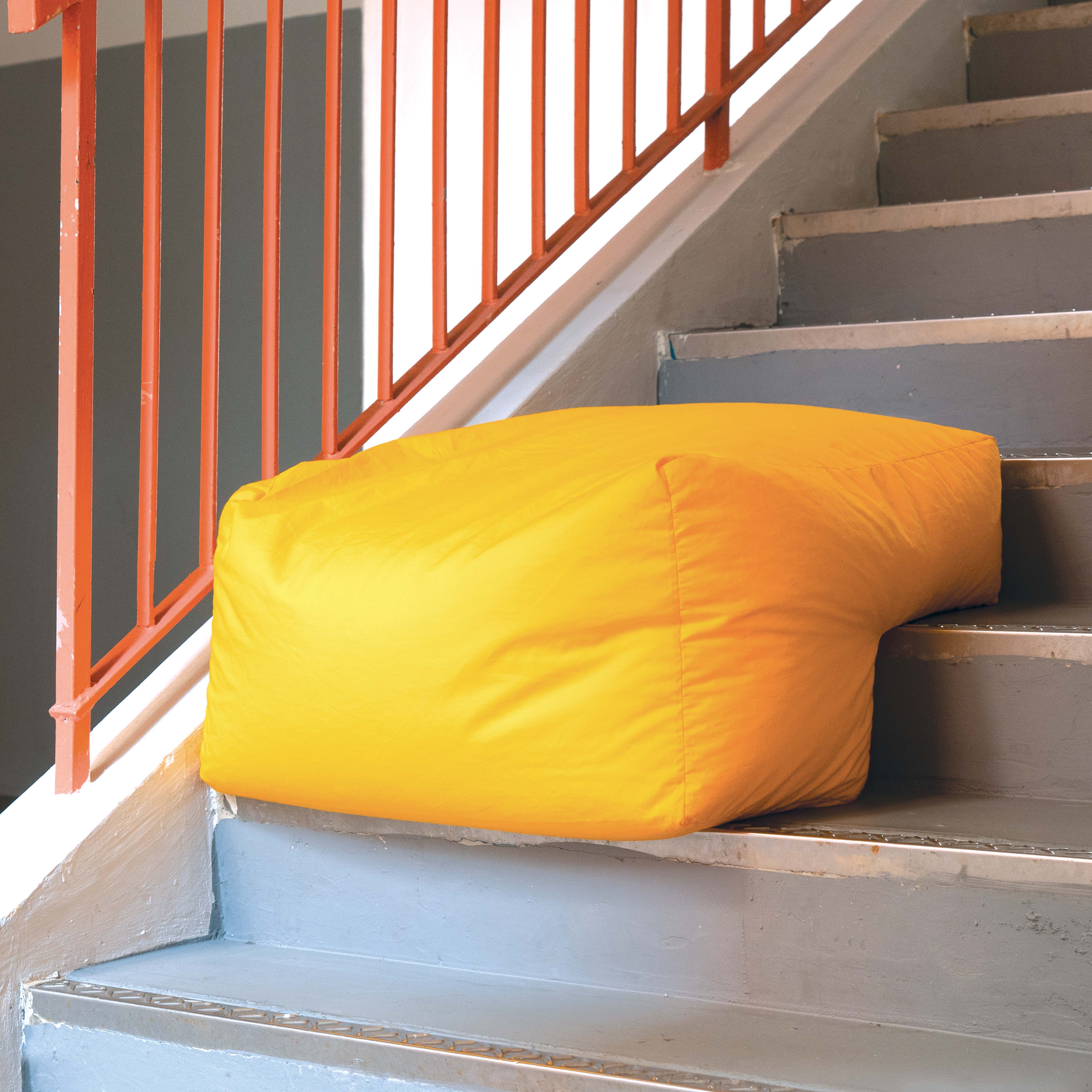
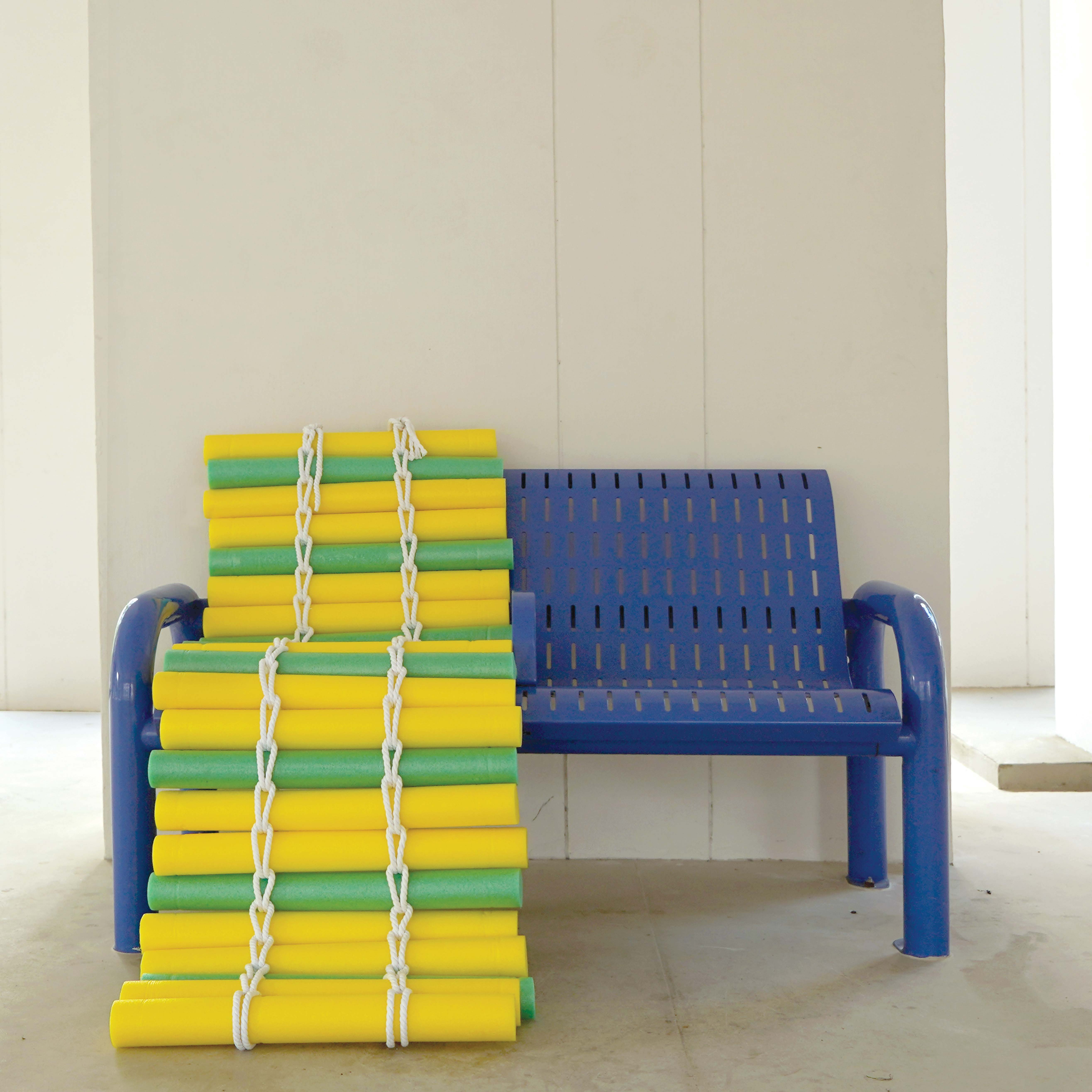


Civic Consumer
Civic Consumer is a series of t-shirts designed based on placards held up in violations of the Public Order Act between 2019 and 2020. The series questions the politicisation of space and the civic identity of Singaporeans.
The legality of being able to reproduce the exact graphics on commercial products yet being unable to hold them up in public reflects the predominant c







